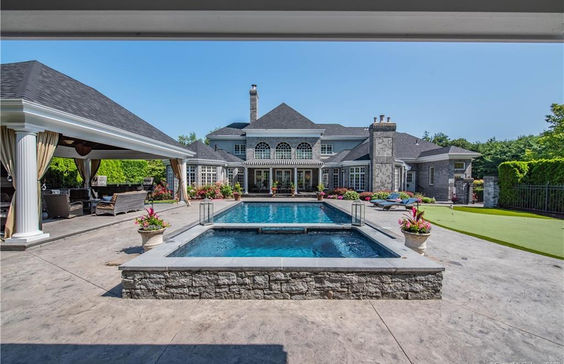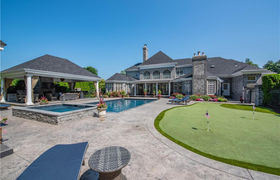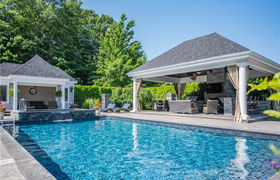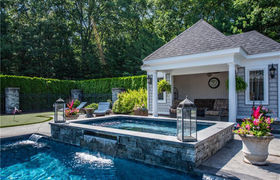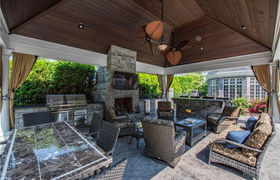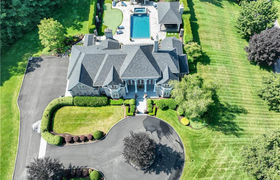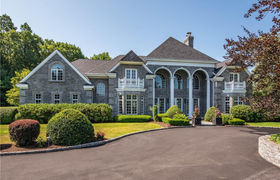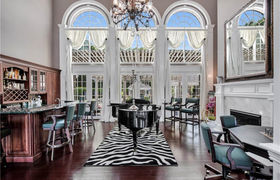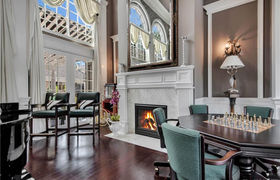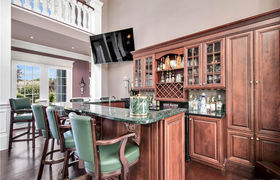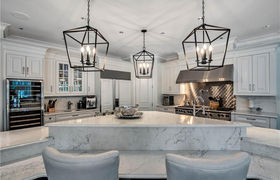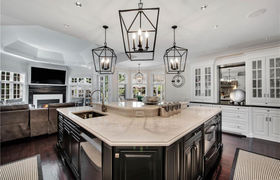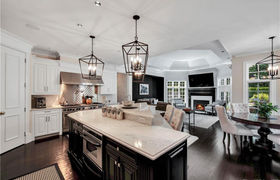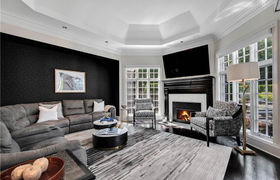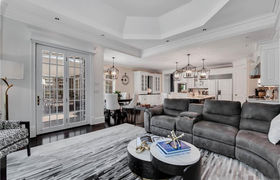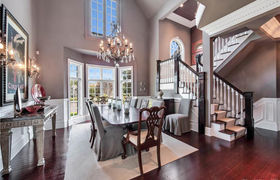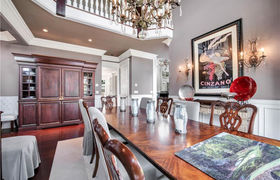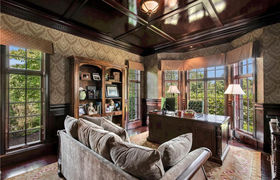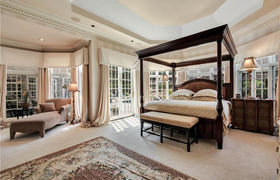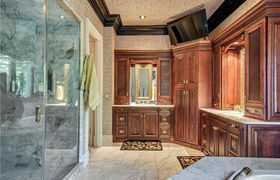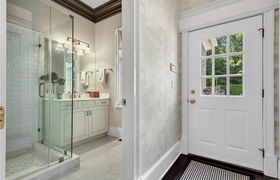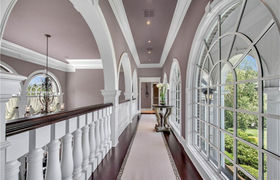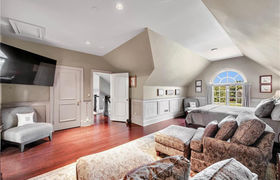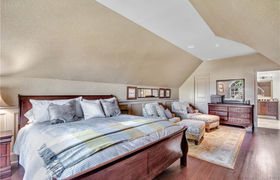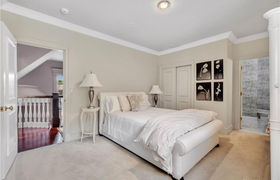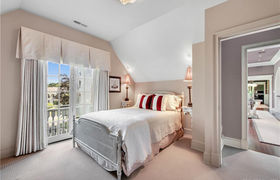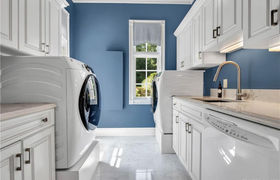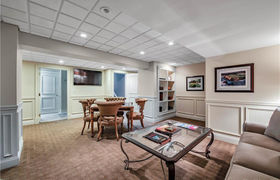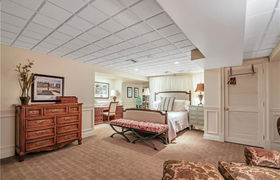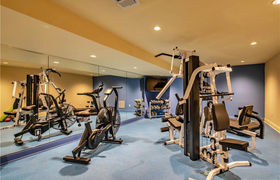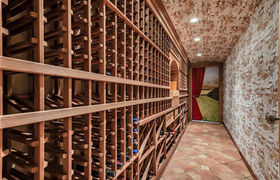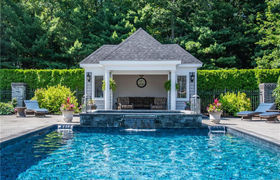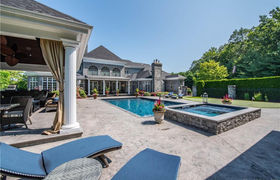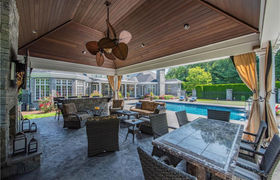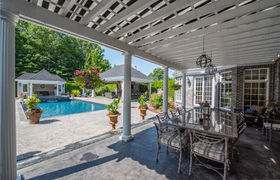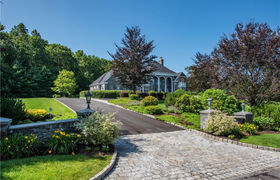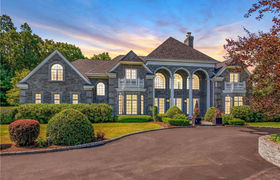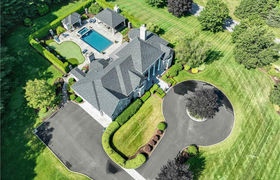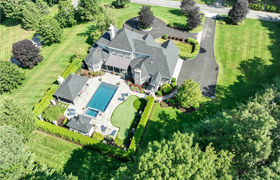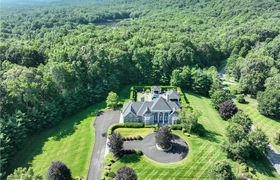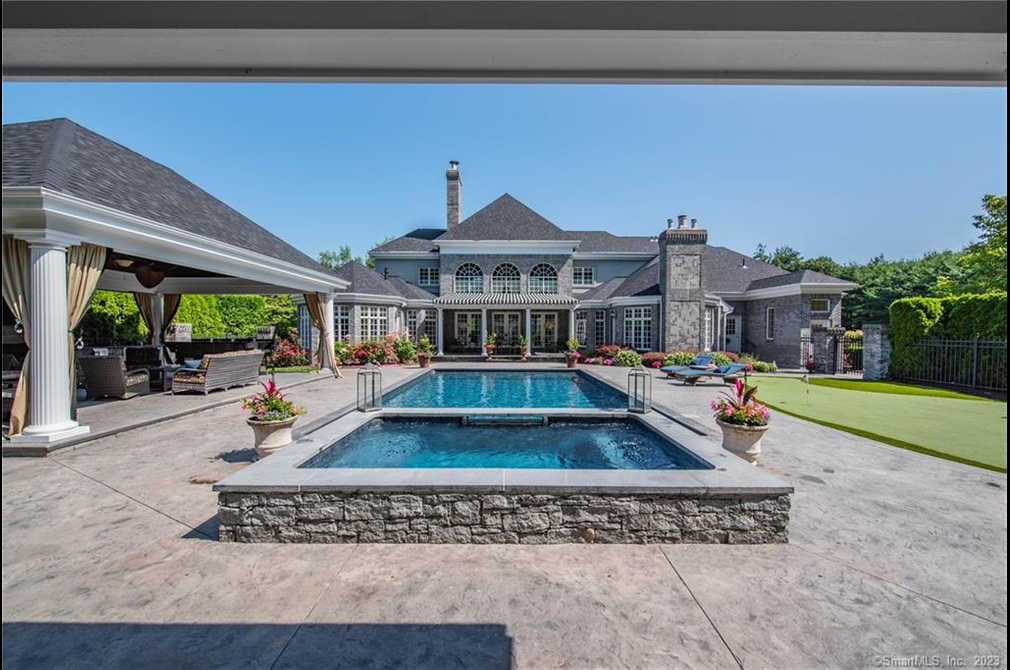$10,424/mo
Stunning all brick home w/ heated in-ground pool, covered outdoor dining/entertaining space and main level master set on a private lot on a cul-de-sac of similar homes. In-ground pool w/ spa, fully applianced and covered outdoor kitchen w/ entertaining area, bar, fireplace and ample room for sitting. Poolhouse. Putting greens. Gorgeous patio w/ pergula. Inside, remodeled eat-in-kitchen w/ granite countertops, large center island, Stainless Steel appliances including 6 burner Wolf stove, Subzero fridge, wine fridge, potfiller, pantry and 2 sinks. Family room w/ fireplace open to kitchen area. 2-story formal living room w/ applianced wetbar and fireplace. Grand dining room. Study w/ rich wood paneling and ceiling. Main level master suite w/ fireplace, trey ceiling, walk-in closet w/ built-ins, and attached full bath w/ marble floor, tile surround shower, double sink and jetted tub. Main level laundry room w/ granite. 2 main level powder rooms. 3 additional bedrooms upstairs all with an attached bath and ample closet space. Bonus room upstairs. Tastefully finished lower level with gorgeous trimwork and fireplace, wine room, home gym, and potential for even more finished space. High ceilings and beautiful trimwork throughout. Mechanicals include central air, propane heat, audio, generator, sec system, central vac. New roof and many very recent updates. The facade, curb appeal and entertaining area are absolutely striking. Don't miss the chance to have your own private estate!
