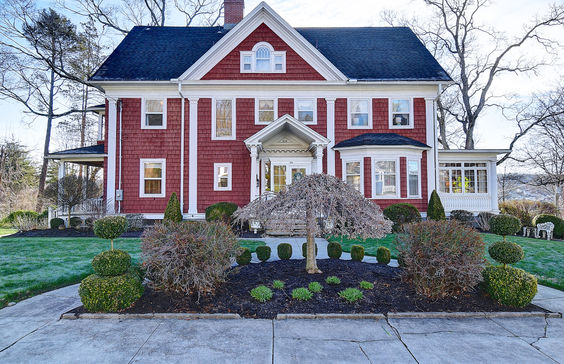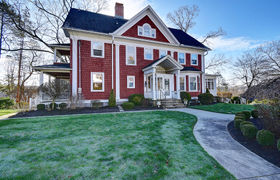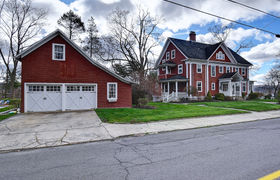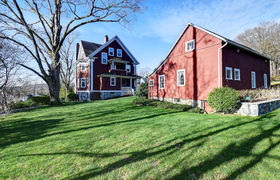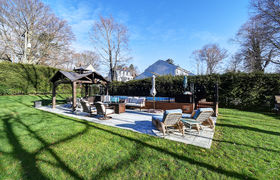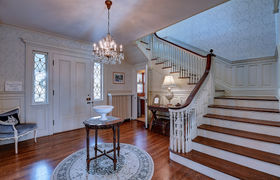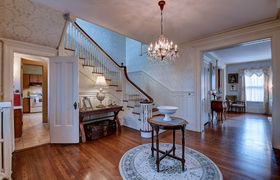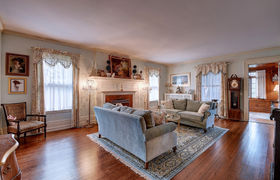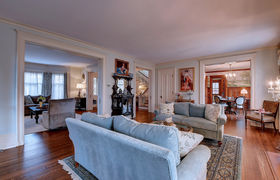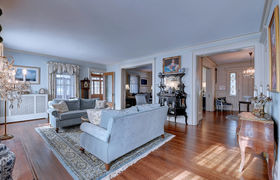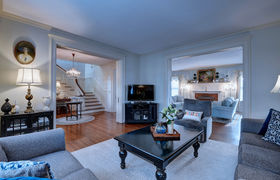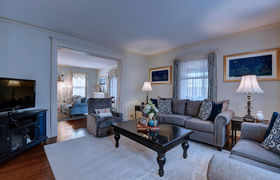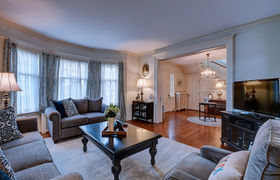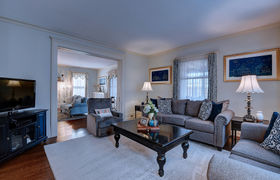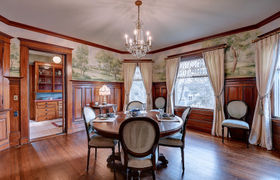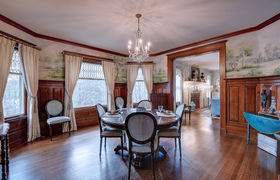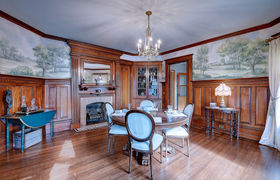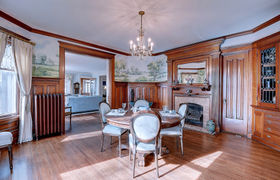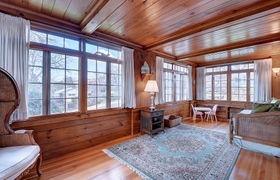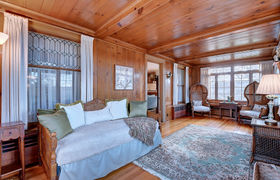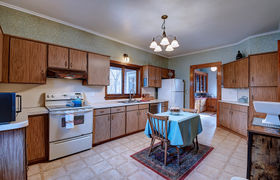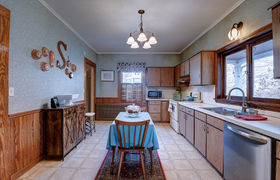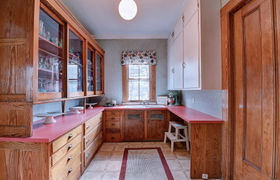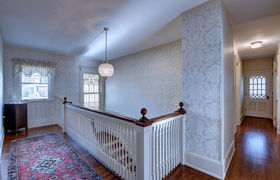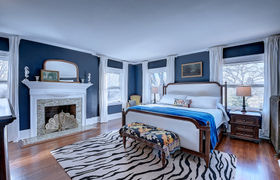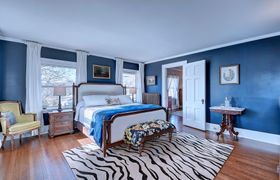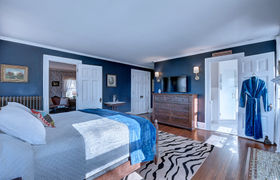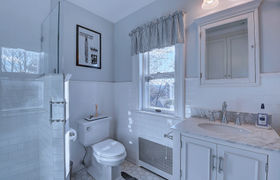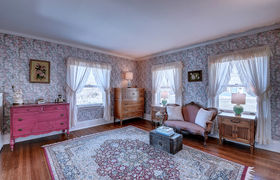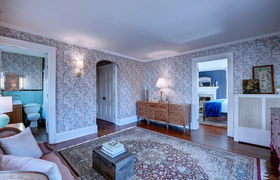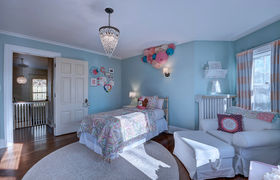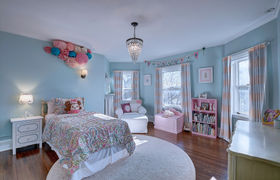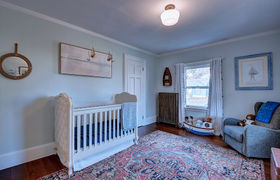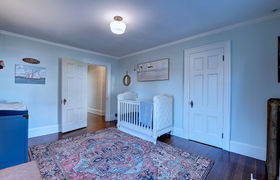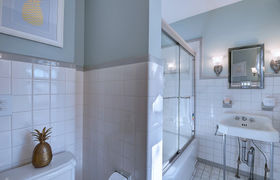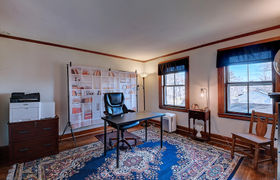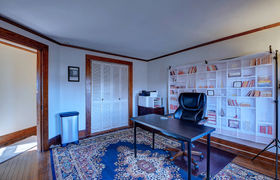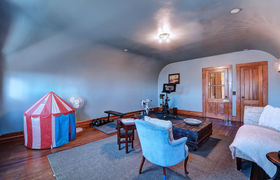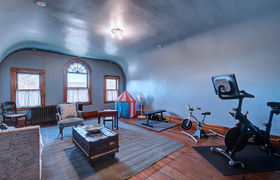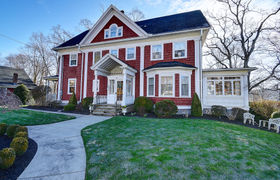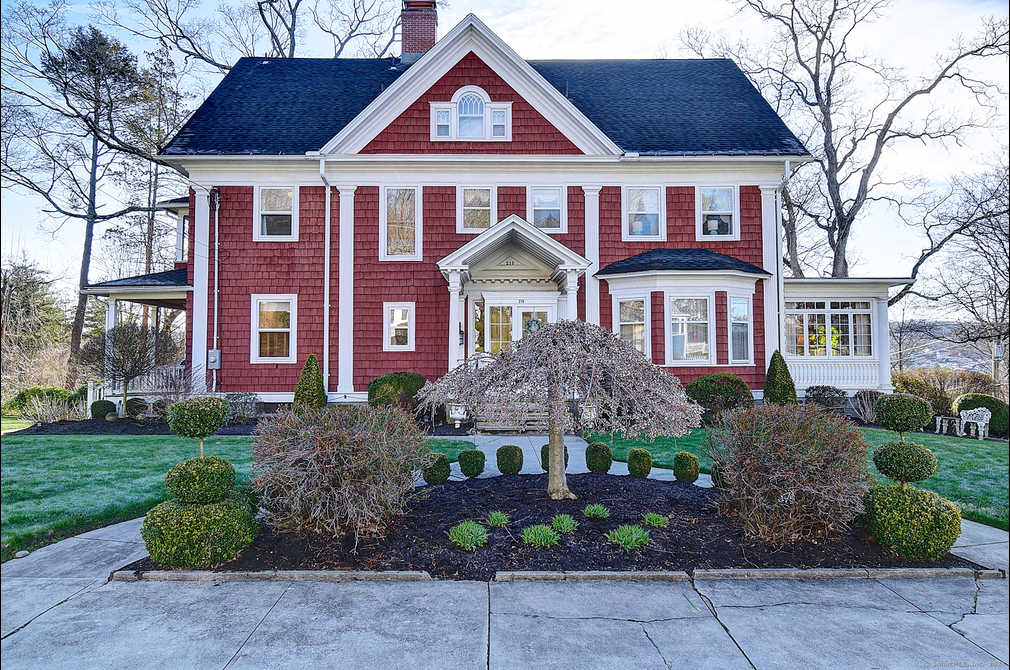$2,939/mo
Welcome to 219 Hillside Avenue! This impressive and stately Colonial, custom built in 1904, sits at the corner of Hillside & Millville Avenues and has been home to many influential Naugatuckians. This home was loving designed and crafted offering beautiful architecture details in and out that are quite impressive! From the entry foyer, with a curved staircase, stain glass windows, pocket doors, hardwood floors, mahogany finishes, 3 fire places - too many features to list! The main living level features a formal living room, formal mahogany dining room with built in hutch, family room with pocket doors, library/sunroom and eat in kitchen with a pantry and a powder room. You can access the 2nd floor via front and back staircases where you will find 4 bedrooms and 3 full baths. The primary bedroom offers a newly remodeled spa like bath, fireplace, & custom closets. You will find 3 other large and tastefully decorated bedrooms on this level; one with a private bath. The 3rd floor offers 2 more bedrooms, plus a huge bonus room that has great potential for a gym, movie theater, custom craft room or recreation room! The home has updated electrical, updated heating and cooling system (natural gas). The landscaped yard features a heated pool with decking & safety fence, a large patio and pergola - all on a .62 acre mostly level lot. There is also a 2 car attached garage with extra storage space! Come fall in love with this very special home!
